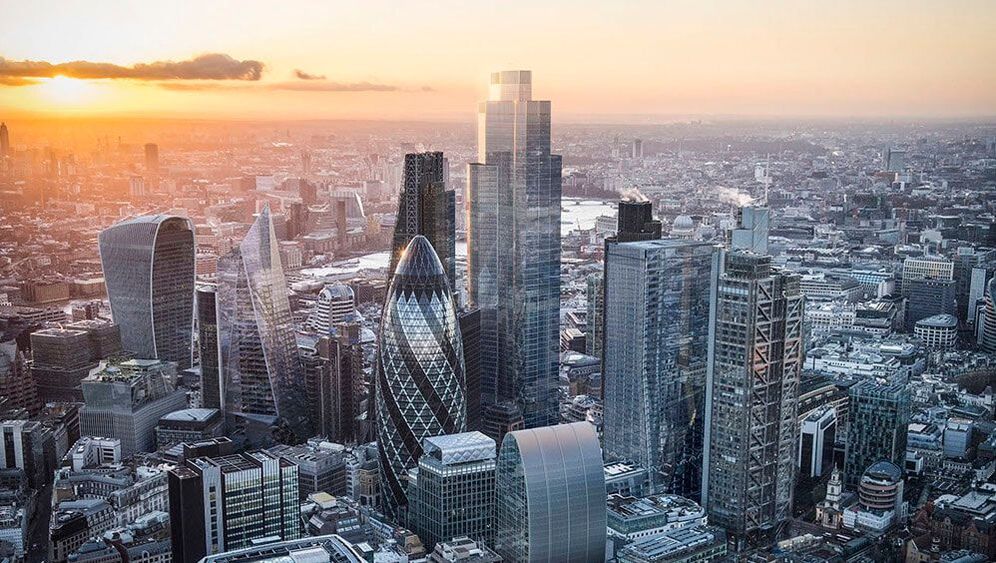22 Bishopsgate
|
22 Bishopsgate, designed by PLP Architecture for AXA IM - Real Assets and Lipton Rogers Developments, is the tallest tower at the heart of the City of London’s financial district. Shaped to respect townscape views, its twenty-three-sided, faceted glass form makes a strong and serene backdrop to the surrounding articulated towers and to the historic fabric of the Bank of England Conservation Area.
The building is designed with the individual’s well-being in mind. At 22 Bishopsgate art and craft, higher ceilings, increased daylight control, better fresh air and amenities combine to support individuals, in traditional and new ways of working. Outside of office area, approximately 100,000sf is dedicated to facilities that aim to improve the everyday experience for the building’s users and the public. The building is a Vertical Village, built to support and nurture its population of 12,000 inhabitants. A Bike Park has everything from 1699 spaces, to showers and lockers, to safety classes and bicycle repair. The Market on level 2 offers a variety of fresh food and open kitchens, events and an external terrace. The double-height Exchange on level 7 offers space for qualified start-ups at reduced rents, with co-working, media suites, meeting rooms and facilities for networking and events. The Gym features a double-height glass climbing wall and specialised training features such as a high-altitude room, alongside spaces for on-demand personal and group training classes and a juice bar. The Retreat on level 41 offers relaxation, Pilates and yoga, and health services. On the 57th level, The Club allows occupiers of any size an opportunity to host clients in a small room or at a conference. |
22 Bishopsgate offers a new, positive relationship between itself, the city and the public. At its base, pedestrian access is unlocked through the cluster in the heart of the City, converting it into landscaped public open space.
Systems to improve well-being in the public realm have been implemented such as wind mitigation canopies, and a management system that consolidates deliveries to the building and reduces the number of vehicle trips needed, subsequently reducing emissions. At the summit, five levels of restaurants, bars with external terrace, and London’s highest and free-to-public access Viewing Gallery, offer new ways to experience the City. Images & Content: plparchitecture |
"22 Bishopsgate has been designed to enhance the quality of life
of its occupants by adding amenities which make the work experience
more enjoyable and effective."
Sir Stuart Lipton of Lipton Rogers
of its occupants by adding amenities which make the work experience
more enjoyable and effective."
Sir Stuart Lipton of Lipton Rogers

